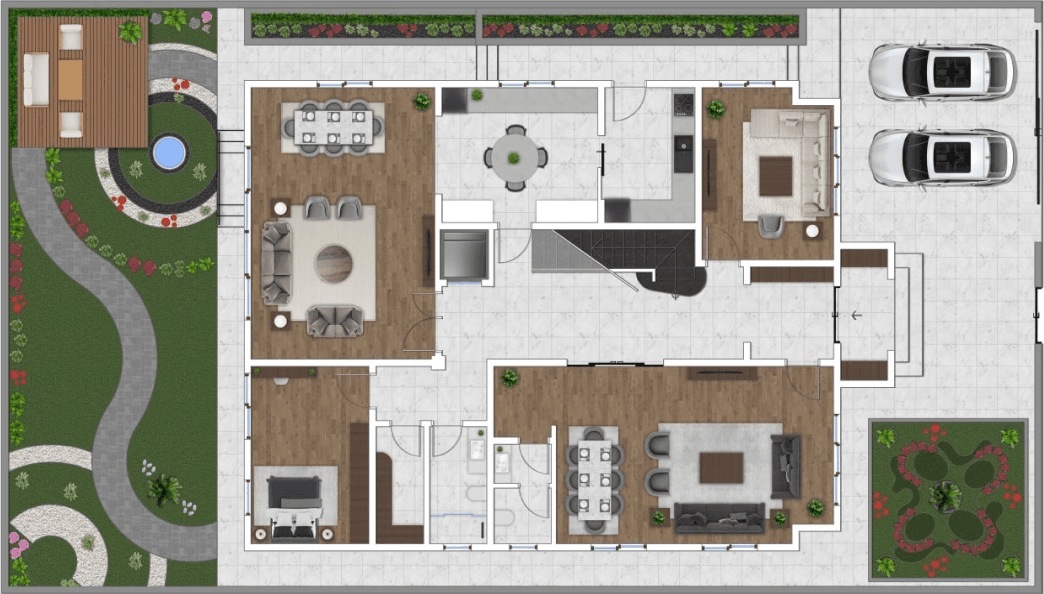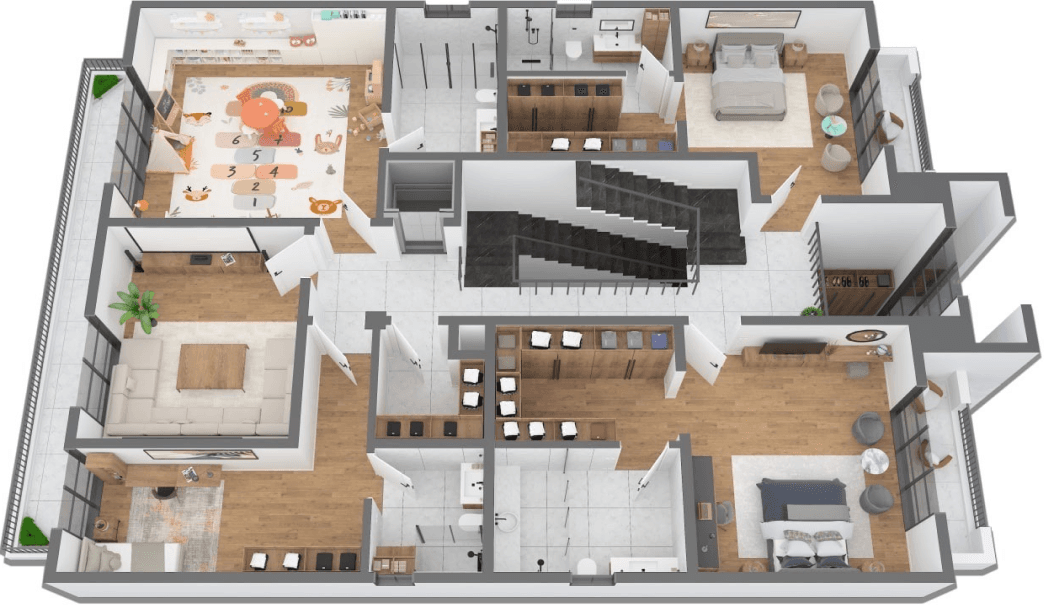villas
Choosing your home is an expression of your personality
You and your family deserve to live in a villa designed with peace of mind in its designed


villas
Remas City villas are made with the top quality, the most beautiful contemporary design, and the best construction work. This section consists of (141) villas, the area of which ranges from (500) to (1220) square meters.
(A villa is divided according to its area and place in the project into two different types, except for the spacious family meeting room, guest room, hot and cold kitchen, spacious green garden, office room, cinema hall, swimming pool, sports hall, and children’s room, and for ease of moving between the floors we provided the elevator.
villa plans
Villa Remas is available in (141) different sizes, so you can select the favorite villa that you like.
A villa of type (A) containing two floors and built on a land area of (500) square meters, building area (529) square meters.
Ground Floor area of 250 square meters consisting of: entrance, main guest hall with service toilet, living room, living room/female guests/office, work Kitchen, cold Kitchen, Bedroom, Bathroom, Storeroom, in addition to the parking lot and the front and back garden.
First Floor An area of (248) square meters consisting of two master bedrooms with a dressing room and a Turkish bath, the bedroom & cleaner room , bedroom / cinema, laundry room and balcony.
Second FloorAn area of (31) square meters, including a service room.
For ease of movement between floors, an elevator is provided.

